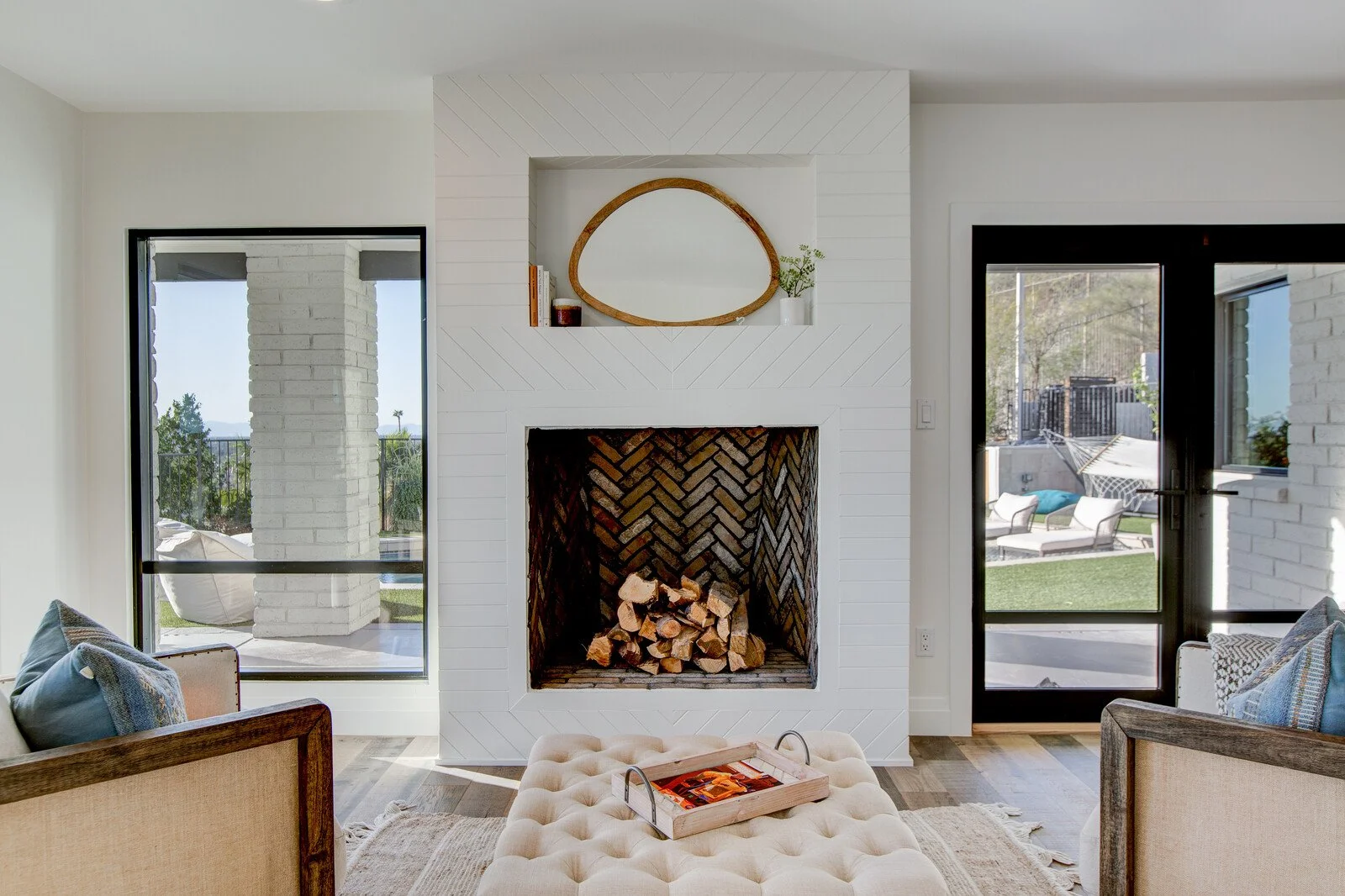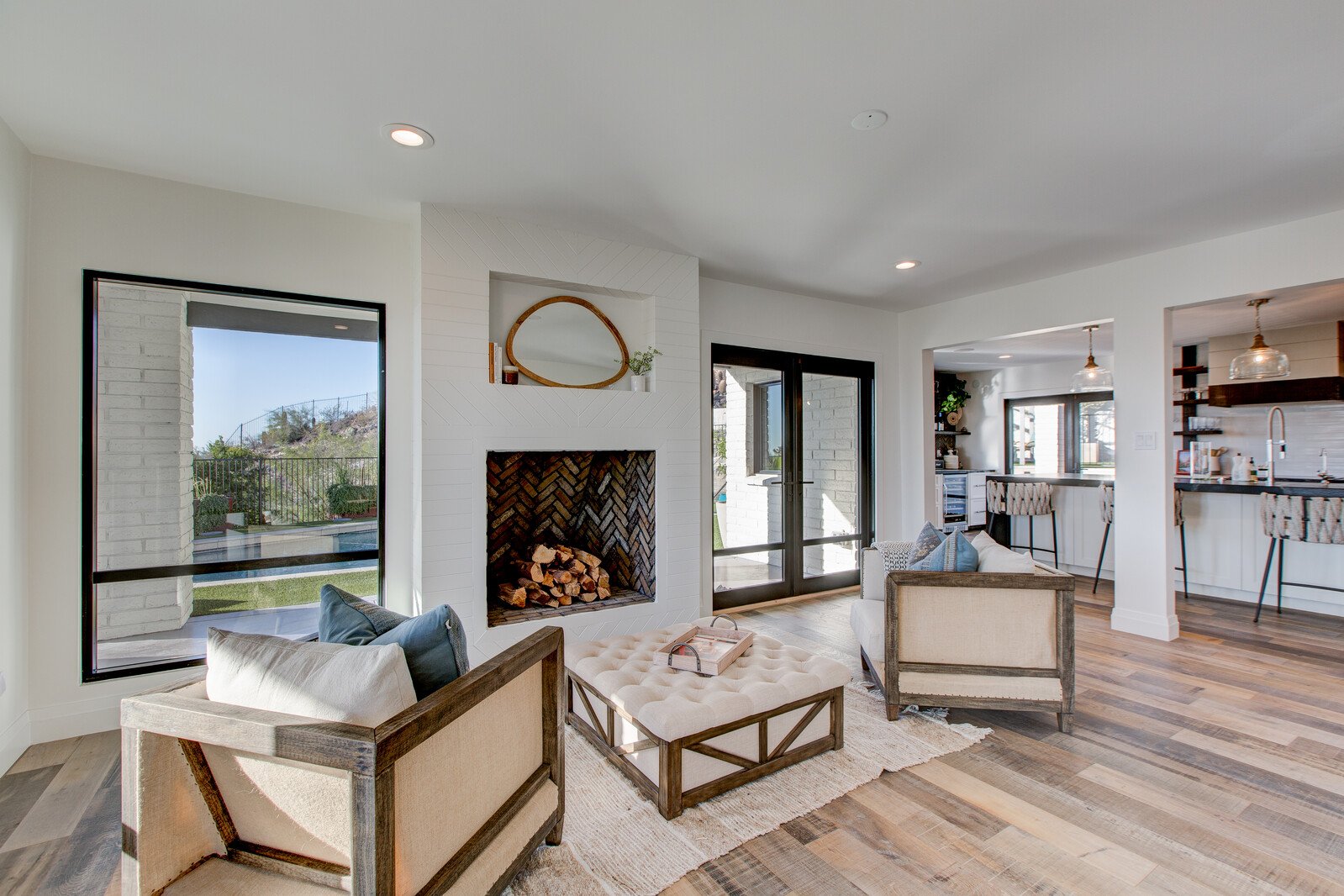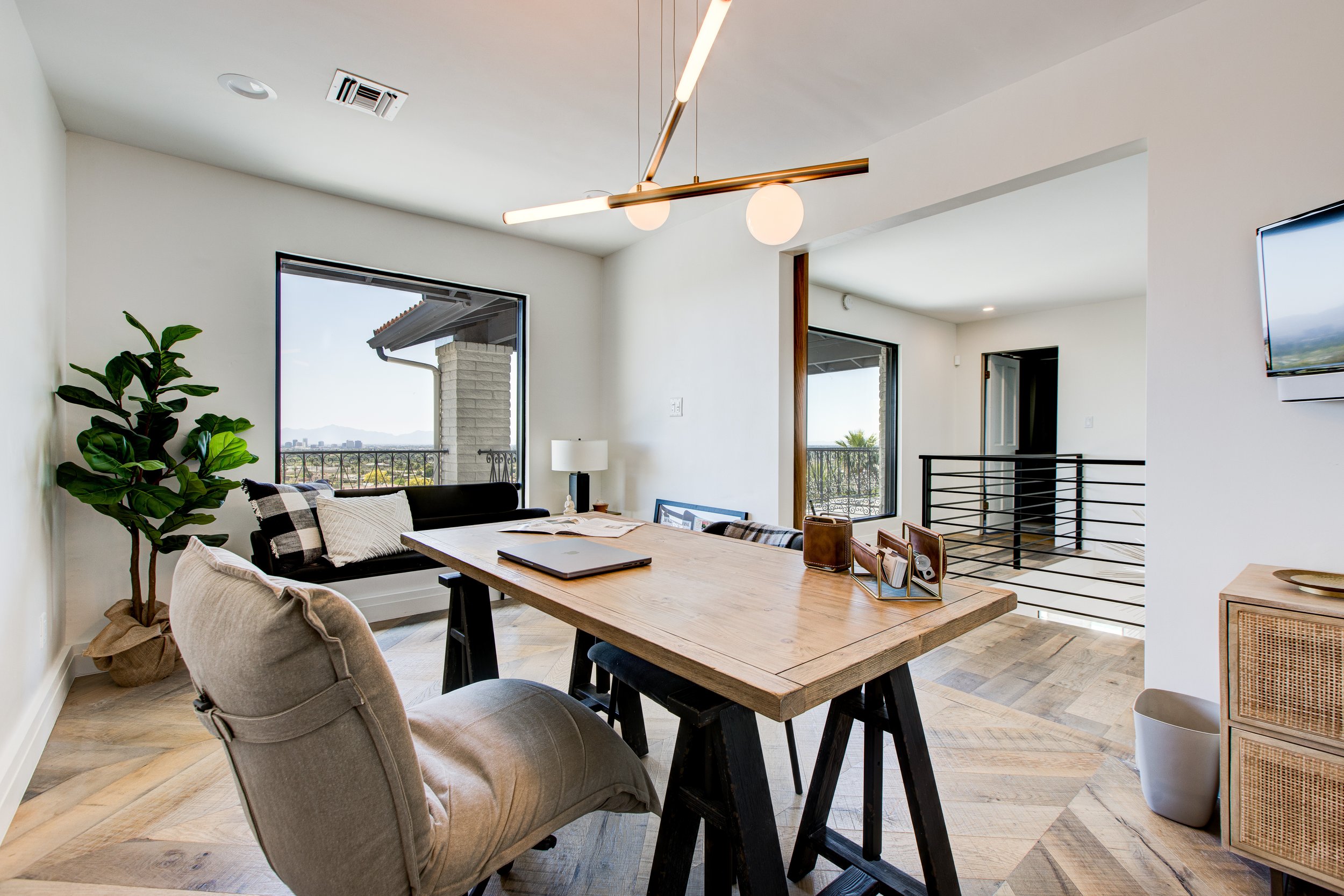2444 E Lincoln Cir
Design
Arizona
Southwest-Transitional Style Remodel
Discover the breathtaking transformation of this magnificent 5,071 sq ft mountaintop home on Piestewa Peak, expertly envisioned by Chris Jones.
Every inch of this residence has been meticulously revitalized to accentuate its true character. Step inside to find a seamless flow of real hardwood oak flooring, gracefully extending throughout the entire home, including the staircase, replacing the carpeting of the past. Hand-selected Bedrosian tiles adorn the spaces, adding a touch of refined elegance.
No detail has been overlooked. The laundry room has been thoughtfully expanded into a spacious area, allowing for the convenience of double washers and double dryers. Additionally, a dedicated dog wash and sink have been incorporated, catering to the needs of your four-legged companions.
The former pantry has been transformed into a pool bathroom, providing direct access to the backyard for effortless outdoor enjoyment. Every room has been graced with new lighting and fan fixtures, creating an ambiance that is both inviting and stylish.
Upstairs, one bedroom has been converted into an expansive primary bedroom double closet, befitting the grandeur and size of this remarkable home. Another bedroom has been partitioned to accommodate an in-home office, boasting panoramic views of the entire valley.
Witness the impeccable craftsmanship as slabs of Taj Mahal were delicately craned over the home to perfectly fit into the primary bathroom shower.
This remarkable remodel was completed in two distinct phases. Within a mere three years of completion, the owner was able to sell the property for double its original purchase price, a testament to the undeniable value and allure of this extraordinary home.
























